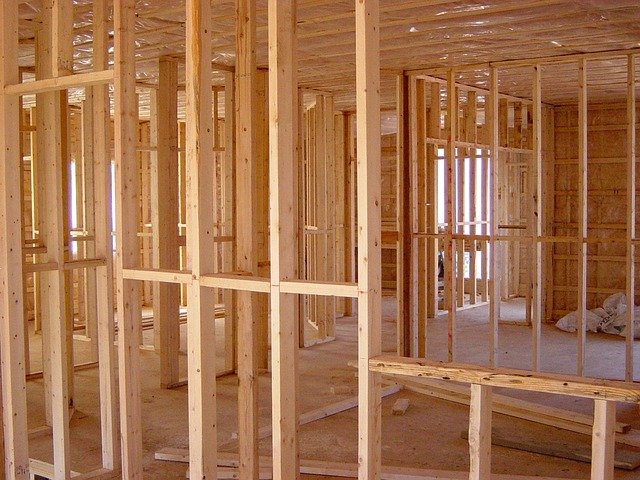Like many other San Francisco residents, we are continuously looking to somehow gain more space within our home’s footprint and in our backyards. And with the advent of accessory dwelling units (ADUs) some time ago, people have been trying to build out their garages and or build something in their backyards. However, there is another option if you can get the necessary permits from the planning and building departments. This third option is an addition to the top of your house.
You have probably seen these additions around the City. However, many of them are pretty inconspicuous since the permitting process often requires that the room additions are set back from the façade of the house so that it does not “in appearance” change the height of the building. And this is something to consider when deciding to add another floor to our home. You may only be able to add half or three-quarters of floor space. You can use the remainder of the space as a patio by adding a railing or a glass/transparent barrier. However, in any event, you will need to prove that your floor addition will not block the view of any of your neighbors to a high degree. This can only be determined through developing façade elevations on a plan or 3-D renderings.
Another important factor to consider when adding a floor is determining whether the existing foundation, framing, flooring, and so on can support the other dead and live loads that the construction of a new floor will incur. However, San Francisco homes can support the additional floor and may require upgrades. And any sound engineer can make the necessary calculations and provide the appropriate design, including the location and type of stairs necessary to access the new upper floor.
Once you have determined that you want to add a floor, you will see and or work out the benefits. For example, adding space vertically means that you will not encroach into your backyard. Also, environmentally speaking, you will not add stormwater runoff by staying within the existing building footprint, whereas adding a room or small apartment in your backyard will replace the bare ground or landscaping with an impervious area. The same applies to preserving green, plantable areas, which you can add since you can design it to support a green roof by constructing a new roof.
At Sustainable Civil Engineering (SCE), our staff can help you with the planning, design, project, and construction management of adding a floor to your residence and provide consulting and design services to ensure that your project is eco-friendly will also benefit you financially. For example, a green roof and solar panels will help reduce the amount of heating and cooling in your home and extend the product lifecycle of your new roof. Therefore, if you are interested in adding more space to your home, contact SCE for an initial consultation.

